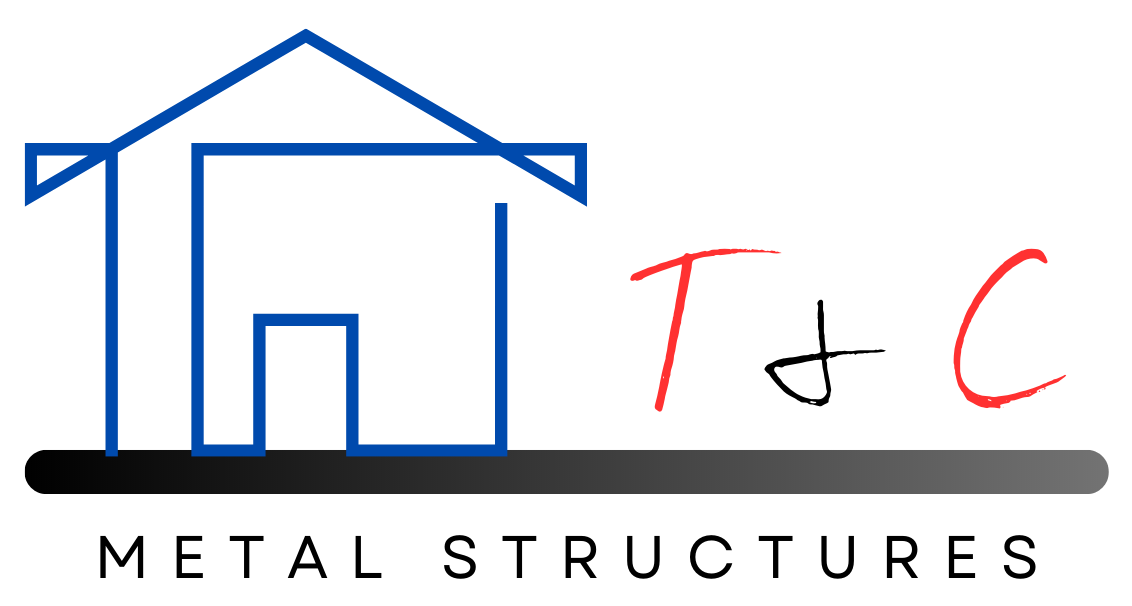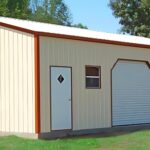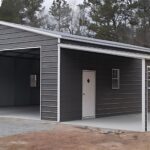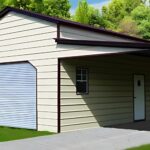Maximizing Space and Functionality: How to Make the Most of a Metal Building 40×60
Are you looking for ways to maximize space and functionality in your metal building? Look no further! In this article, we will explore how to make the most of a 40×60 metal building and transform it into a multi-purpose space that meets all your needs.
A metal building 40×60 offers ample square footage, making it ideal for a variety of uses, from storage and workshops to garages and even living spaces. By strategically planning the interior layout and utilizing clever storage solutions, you can optimize the space for maximum efficiency.
We will discuss design ideas, organization tips, and innovative storage solutions to help you create a well-organized and functional space. Whether you want to set up a home gym, workshop, or office, we’ve got you covered.
Join us as we delve into the world of 40×60 metal building optimization and uncover the secrets to creating a space that is both practical and visually appealing.
Get ready to unleash the full potential of your metal building and make it a place where functionality and style coexist harmoniously.
Advantages of choosing a 40×60 metal building
A 40×60 metal building offers ample square footage, making it ideal for a variety of uses, from storage and workshops to garages and even living spaces. The advantages of choosing a 40×60 metal building are numerous.
Firstly, the large size of a 40×60 metal building provides you with endless possibilities for customization. Whether you want to create separate sections for different purposes or have an open floor plan, the choice is yours. The spacious interior allows you to design the layout according to your specific needs.
Additionally, metal buildings are known for their durability and longevity. They can withstand harsh weather conditions, making them a reliable option for various applications. With proper maintenance, a 40×60 metal building can serve you for many years to come.
Lastly, metal buildings are a cost-effective solution compared to traditional construction methods. They require less time and labor to build, resulting in lower overall costs. Investing in a 40×60 metal building not only maximizes space and functionality but also provides a long-term financial advantage.
Factors to consider when planning the layout
Before diving into the design and organization aspects, it’s important to consider certain factors when planning the layout of your 40×60 metal building. These factors will help you create a space that is not only functional but also optimizes the available square footage.
The first factor to consider is the purpose of the building. Are you planning to use it as a workshop, storage area, or living space? Each purpose requires a different layout and design approach. Understanding the primary function of the building will guide your decision-making process.
Next, think about the flow and accessibility within the building. Consider how people will move through the space and ensure that there are no unnecessary obstructions or dead ends. A well-planned layout allows for easy navigation and enhances the overall functionality of the building.
It’s also essential to take into account any specific requirements or regulations for the intended use of the building. For example, if you’re planning to use it as a home gym, you may need to allocate space for exercise equipment and proper ventilation. Understanding these requirements beforehand will save you time and effort in the long run.
Adding insulation and climate control features
Insulation and climate control features are crucial for creating a comfortable and energy-efficient environment within your 40×60 metal building. These features help regulate temperature and reduce energy consumption.
Proper insulation is essential for maintaining a consistent indoor temperature. Insulating the walls, roof, and floor of the building helps prevent heat loss during colder months and heat gain during hotter months. This not only improves comfort but also reduces energy costs.
In addition to insulation, consider incorporating climate control features, such as heating and cooling systems. Depending on your location and intended use of the building, you may need to install HVAC units or other temperature regulation systems. This ensures that the building remains comfortable regardless of the external weather conditions.
Don’t forget to insulate and weatherproof doors and windows to prevent drafts and minimize energy loss. Properly sealed doors and windows also help keep the interior free from dust, pests, and noise.
Conclusion: The versatility and potential of a 40×60 metal building
In conclusion, a 40×60 metal building offers immense versatility and potential when it comes to maximizing space and functionality. By carefully planning the layout, utilizing clever storage solutions, and incorporating design elements that enhance natural lighting and ventilation, you can transform your metal building into a well-organized and functional space.
Remember to consider the specific requirements of your chosen purpose, whether it’s a workshop, storage area, office, or living space. By customizing the building to suit your needs and personalizing the space, you can create a place where functionality and style coexist harmoniously.
Embrace the advantages of a 40×60 metal building, and unlock its full potential. With the right strategies and design ideas, you can make the most of your space and enjoy a well-organized, efficient, and visually appealing environment. So, get ready to unleash the possibilities and embark on your journey to maximize space and functionality in your 40×60 metal building.
Try building your Dream Metal Building 40×60 on our 3D Builder.






